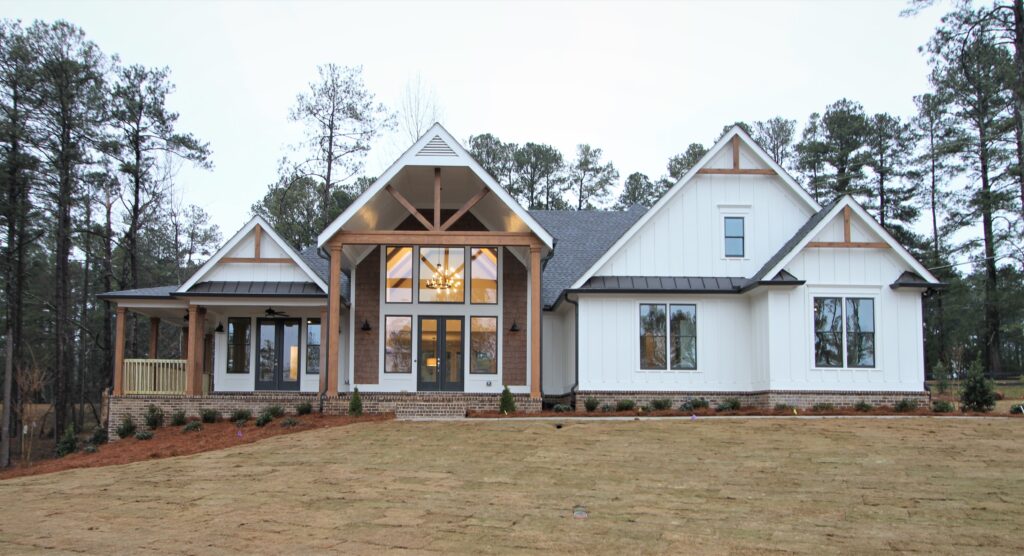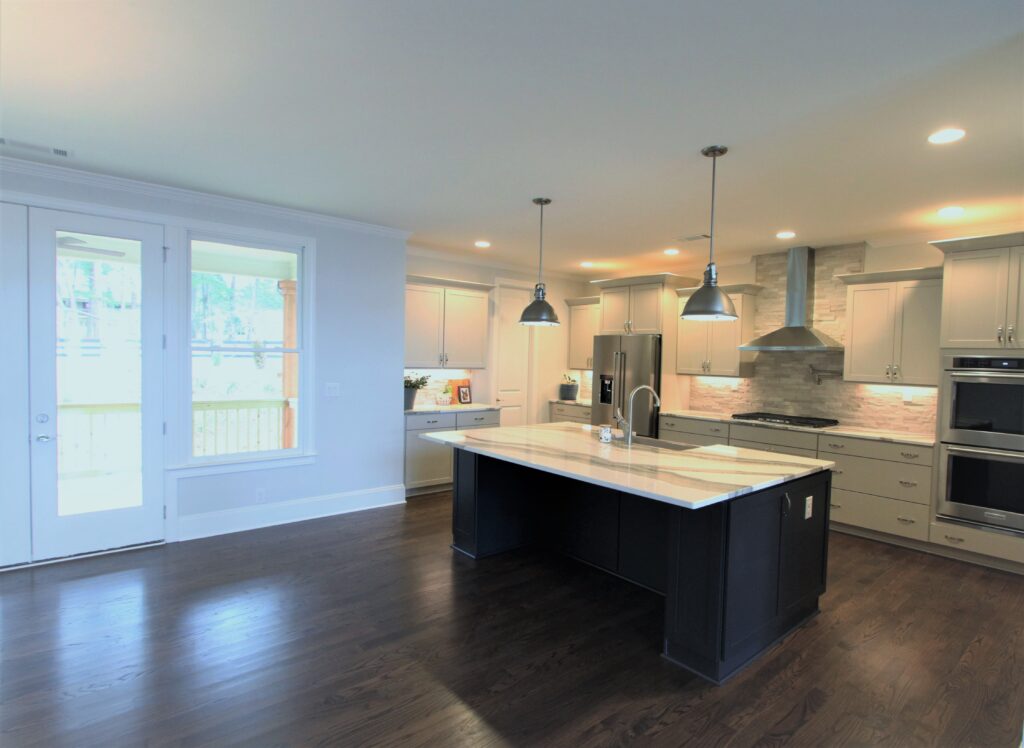At Harcrest Homes, we do more than just build custom homes on the lake. We create spaces for families to spend a lifetime in. From creating the perfect rooms to explore your newfound hobbies in, to building the right floorplan to maximize entertainment, to designing a luxurious owner’s suite to retreat after a long day of work, we think of everything! At Harcrest Homes, we fuel our passion by helping your dreams come true.

Our most recently completed custom Lake Lanier home is no different. A special family came to us looking for an expertly designed and crafted home, and we delivered! This new lakeside custom home was specifically designed to take advantage of a perfect view. The home was situated on the lots for perfect lake view. The homeowners even have a scenic view of Lake Lanier from the front door! Imagine the view from the kitchen and den!
In addition to calming lakeside views, these new happy homeowners enjoy everything convenient lakeside living has to offer. This means long days soaking up the sun on the shore, afternoons spent cruising around the lake, early evening swims to cool off and plenty of waterside fun!
Our newest custom home includes a hybrid exterior, featuring both modern farmhouse accents, as well as traditional elements. Clean, white board and batten siding are contrasted by stylish matte black accents, including the black roof, outdoor lighting fixtures, grid-less windows and double French front doors. Other modern farmhouse features include natural wood columns and beams in the gables.
These modern farmhouse design selections are complemented seamlessly by traditional-style elements. A simple wooden railing surrounds an oversized, wrap-around porch, while a mixed-color brick foundation skirts the new home. The front of the house also boasts dark brown cedar shake for a stunning use of mixed materials on the front elevation. Another eye-catching feature of this custom home are the floor-to-ceiling windows flanking the front entrance, allowing a small glimpse of the impressive front entryway.
Moving inside, residents and guests are immediately welcomed by high ceilings with natural wooden beams juxtaposed with the crisp white ceiling. The interior walls and trim also boast a natural white color that contrasts beautifully against dark hardwood floors. A cozy fireplace with horizontal batten boards above acts as the focal point of the main living area.

A spacious island kitchen offers plenty of upgraded, state-of-the-art design features, including granite countertops, ample cabinet and counterspace and a stone backsplash. In addition, this gourmet kitchen boasts stainless steel appliances, lighting fixtures and a range hood.
Luxurious finishes don’t end at the main living area. The owner’s suite bathroom is the perfect place to retreat after a long day. Whether washing away the stress from a tough workday or just cleaning up after a long day out on the lake, the glass-enclosed shower with double shower heads and benches is sure to do the trick. Space is not an issue in this spa-like bathroom. Our happy homeowners also enjoy double vanities and a spacious walk-in closet.
To see more custom homes on the lake projects and new home inspiration, visit our photo gallery or follow our Pinterest page! If you’re ready to get started on your custom home journey today, call 678-828-7151.
