Every Harcrest Homes homebuyers’ needs are as unique as the homesites found around Lake Lanier! Recently, a special family requested a custom ranch-style home – one that featured the main living areas, including an owner’s suite, on the entry level.
Often, ranch homes provide extra space upstairs. However, this family’s homesite was perfect for turning the concept upside down, and that’s exactly what we did!
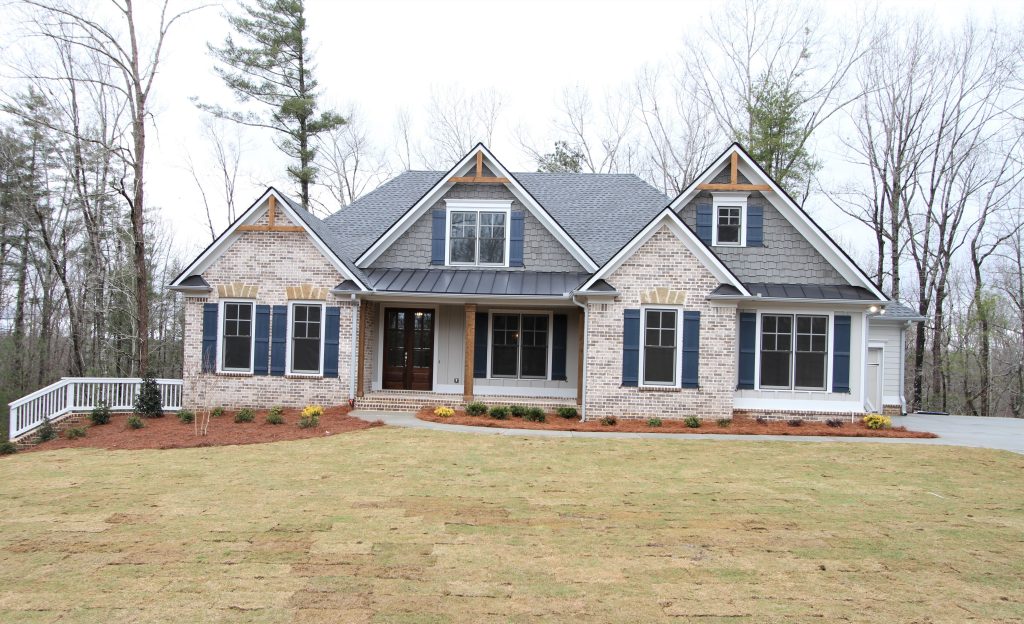
From the front, this custom projects is an elegant yet modest ranch-style home featuring a hybrid exterior. Primarily mixed-color brick, the front elevation contains grey board and batten siding around the entryway, as well as gray cedar shake in the gables. Traditional blue-gray shutters surround gridded windows, while natural wood columns and wood beams in the gable tips add modern farmhouse elements.
The double front doors open to an expansive, light-filled space that brings in lovely wooded views from every room. Just past the open formal dining room, an expansive fireside family room and eat-in kitchen are separated from the outdoors by large, working windows that allow the homeowners to invite in cool lake breezes. Transom windows extend the breathtaking views even higher!
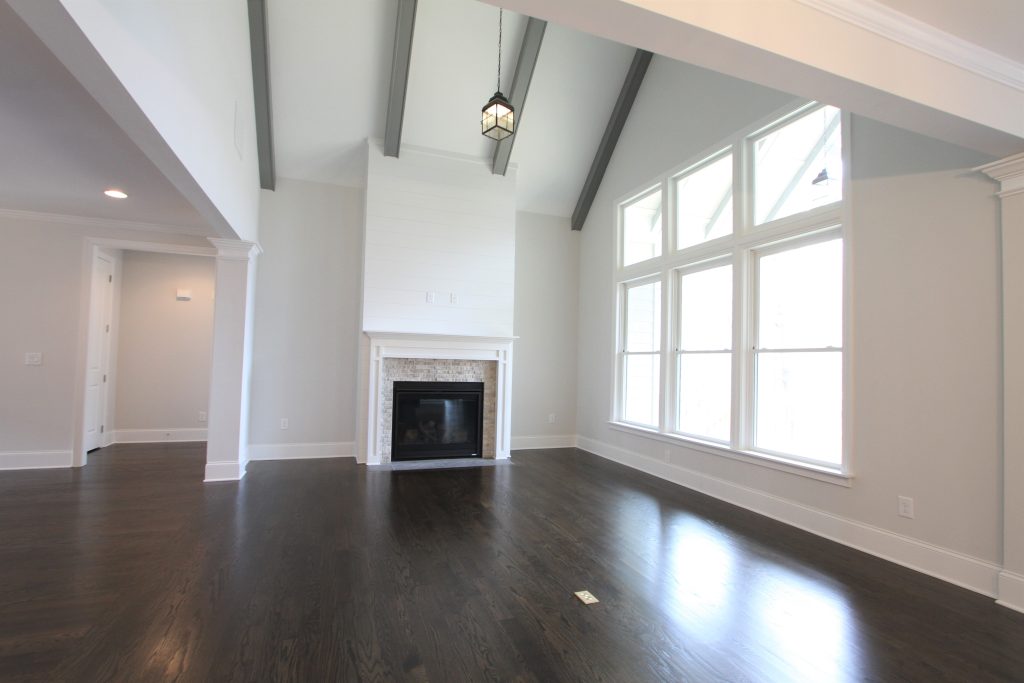
Wood beams and high ceilings define the family room space, which is separated from the kitchen preparation area by an oversized granite-topped island. The sleek white space features stainless steel appliances, a farmhouse sink and an industrial-style gas stove.
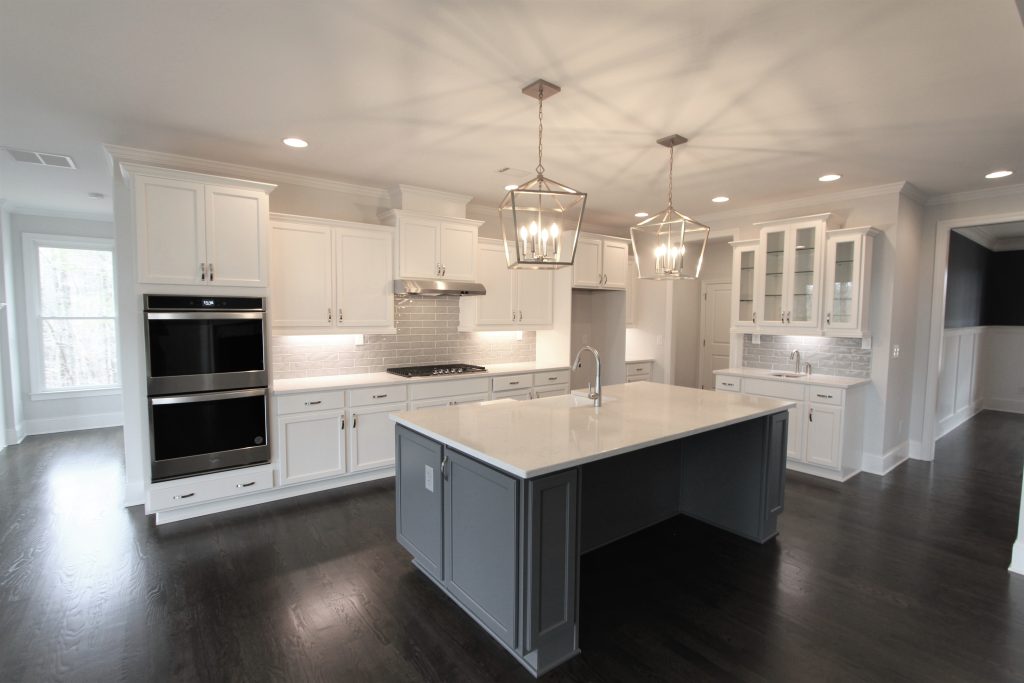
A door from the eat-in kitchen leads to a sprawling deck. The combined covered porch portion and large open area provide ample space for entertaining, sunbathing, dining alfresco or just relaxing.
The main level owner’s suite is positioned so homeowners can take full advantage of the stunning exterior views. A wall of windows and tray ceilings open the room, which is large enough to accommodate a seating area. The spacious bathroom features double vanities and a glass-enclosed shower. A large soaking tub positioned under a window allows homeowners to relax while admiring the surrounding scenery.
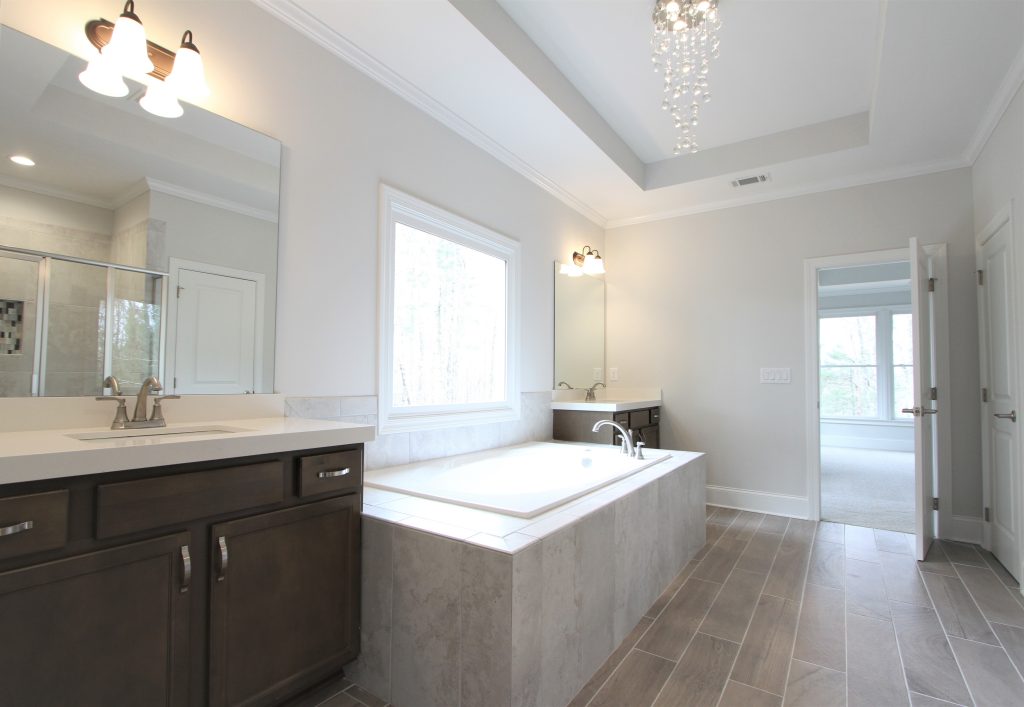
A secondary bedroom finishes out the main level of the home, but we didn’t stop there! To turn this ranch concept home upside down, we built extra spaces for the family in the home’s basement. The downstairs contains a long game room and two additional bedrooms. In keeping with the style of the main level, the game room features a row of working windows along one side, welcoming both the natural light and the lake breezes into the home.
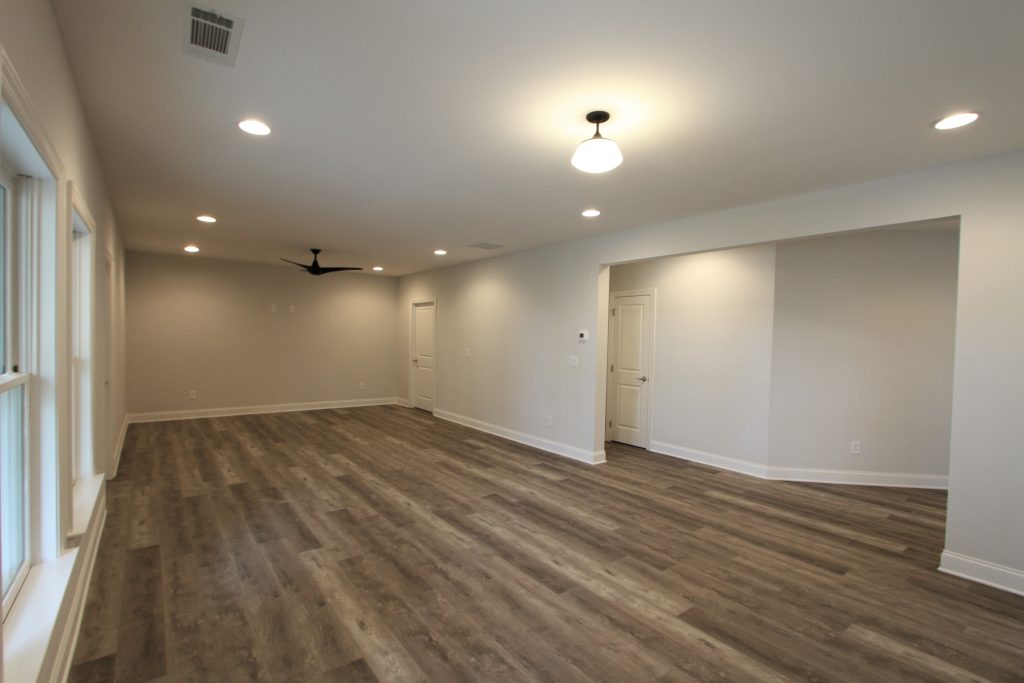
Best of all, this custom ranch home is located near Marina Bay on Lake Lanier, giving the family direct access to the lake life they’ve long dreamed about calling their own!
To see more custom homes on the lake and new home inspiration, visit our photo gallery or follow our Pinterest page. If you’re ready to get started on your custom home journey today, call 678-828-7151.
