Every homebuyer has a style in mind for their new custom home. As an experienced and award-winning homebuilder, Harcrest Homes is always keeping an eye on the latest design trends. When a recent client came to us looking to build a custom home with a modern farmhouse style, our team was more than ready for the challenge.
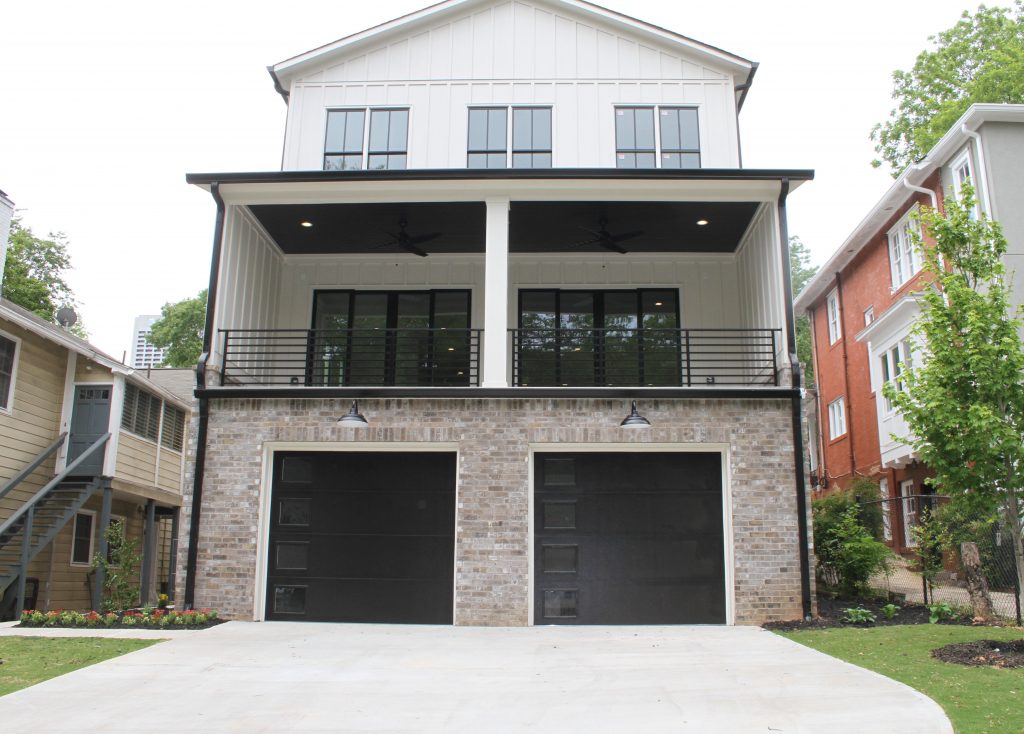
When it comes to home styles, modern designs tend to be very simplistic. They focus on incorporating clean, crisp lines and a simple color palette of primarily white and black hues. Various material types such as glass, metal, steel and wood are also used to complement the modern features and enhance the overall look.
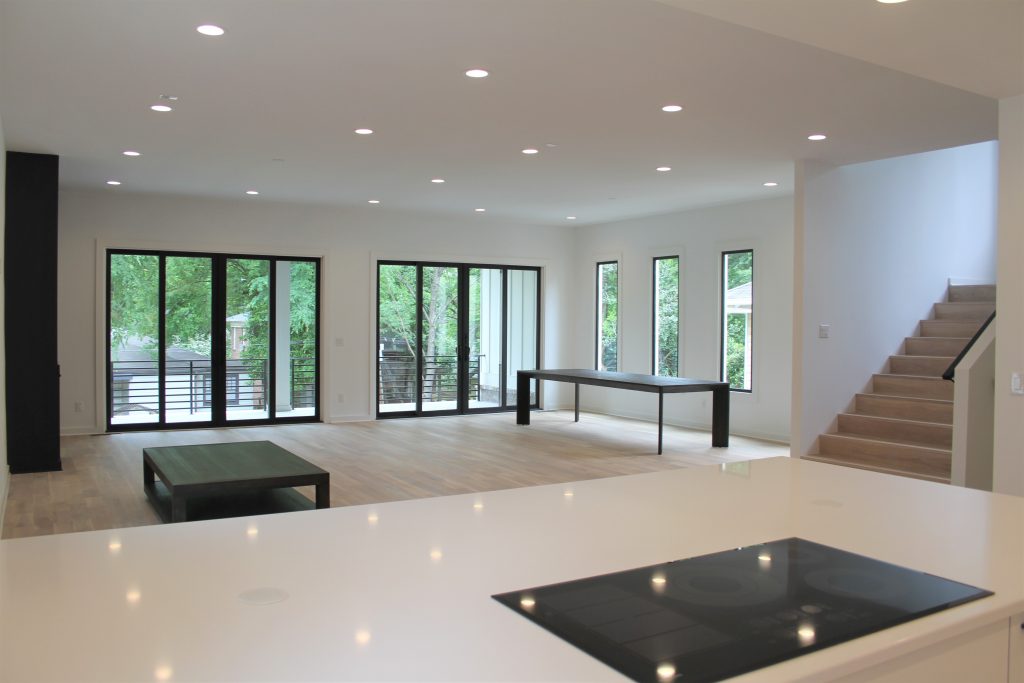
The exterior of this custom home showcases a true modern farmhouse design with its white batten siding and large black-trimmed farmhouse windows. This color scheme continues into the home’s open-concept living area where stark white walls are decorated with oversized windows. To the side, the home’s kitchen offers true modern touches with its clean, angular layout and high gloss white cabinetry and countertops. The sleek, gunmetal finishes found throughout the kitchen contrast the white in the kitchen while also balancing with the dark window trim. To complete the kitchen, a double wall oven is built into the cabinetry along the wall, while a modern electric stovetop sits on the opposing countertop bar.
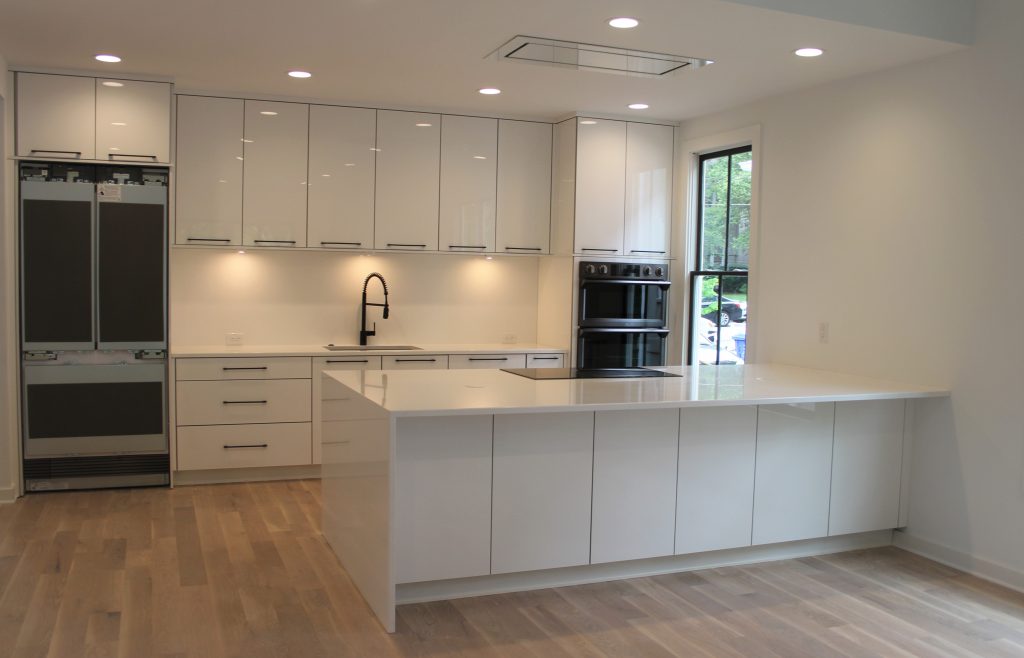
Connected to the kitchen, the home’s main living area features two side-by-side glass doors leading out to a covered backyard patio that sits over the garage. The abundance of glass windows invites natural light indoors and enhance the modern space by making it appear even bigger and brighter. Modern homes tend to push beyond the norms of traditional window styles. That is why we made sure to incorporate three grid-less windows into the living room design for a fresh, contemporary look. Finishing off the living area is the matte black fireplace that adds a bit of modern elegance and pulls the black trim together to finish out the space.
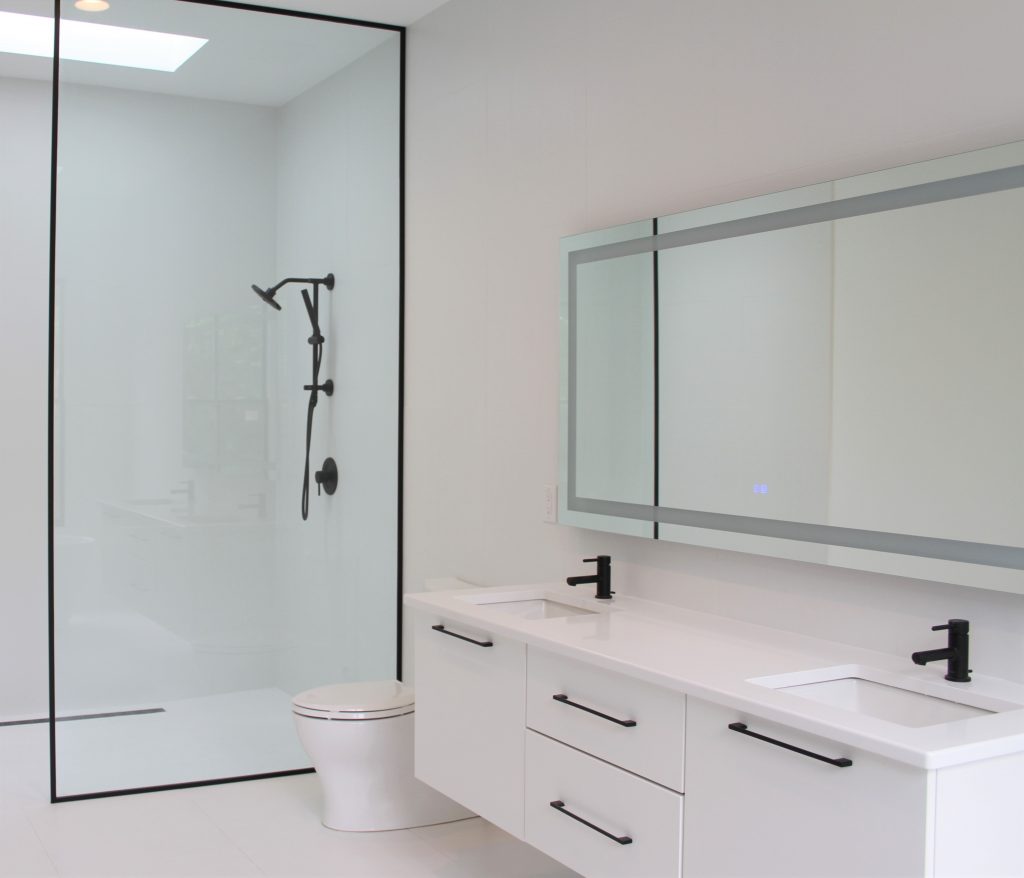
If there is one place in the home that this modern style truly stands out, it is the owner’s suite bathroom. The bathroom features a floating double vanity with the same high-gloss cabinetry and hardware found in the kitchen. Above it rests a framed lighted mirror that makes the space even more practical. The true stars of the show are the bathroom’s sleek and sophisticated walk-in shower and the simple yet beautiful freestanding tub overlooking the home’s backyard.
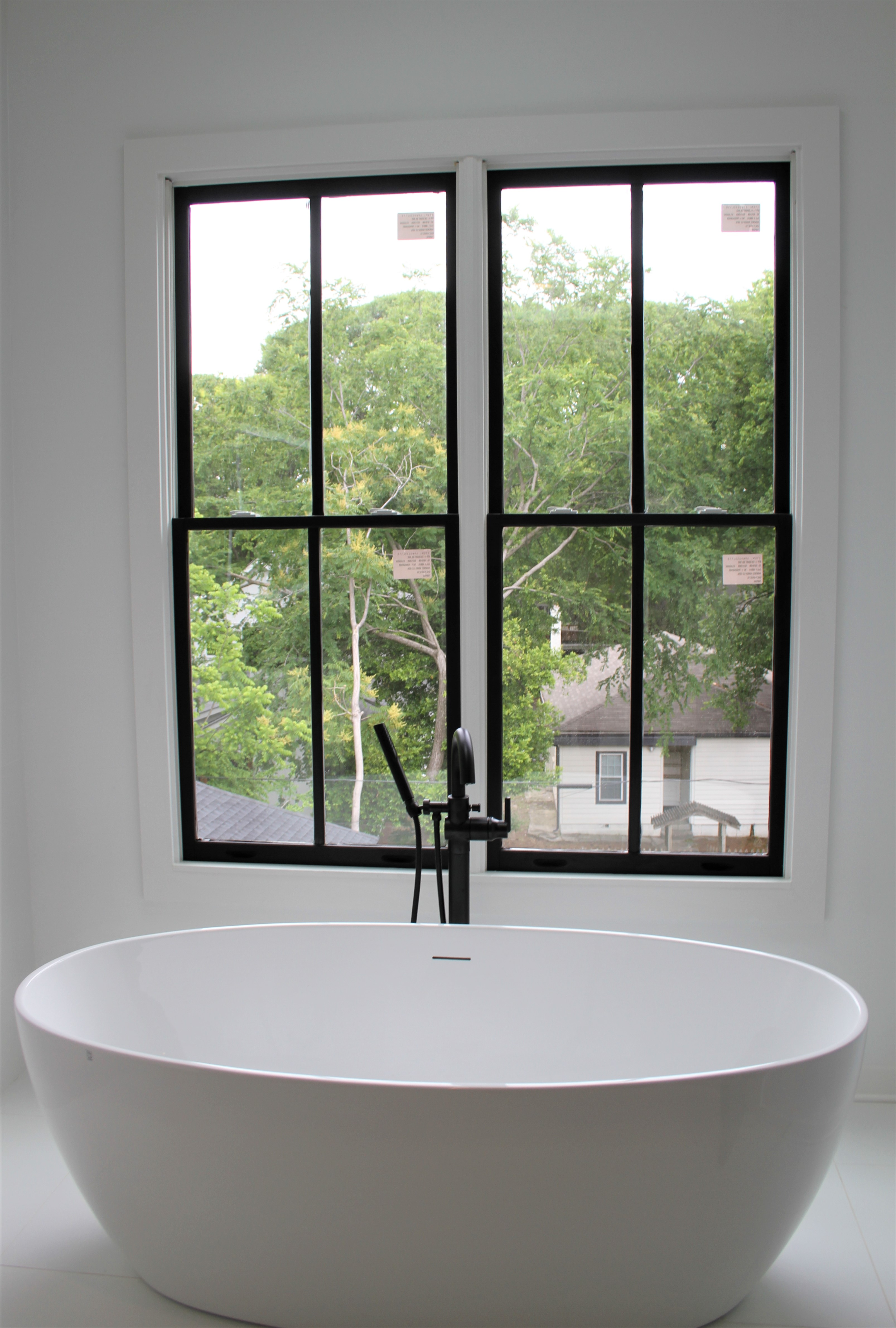
Our Harcrest Homes team had so much fun designing this modern custom home. We love helping bring our clients’ visions to life with custom homes while keeping their desired style in mind. For more information on our custom home services, visit www.harcresthomes.com/build-a-home-harcrest-homes-models to learn more.
