At Harcrest Homes, our favorite thing to do is build beautiful custom homes for our clients. It’s because of this that we just can’t help to show off the projects once they are complete! Our team of expert builders recently completed a custom home in Flowery Branch near Lake Lanier and our clients couldn’t be happier.
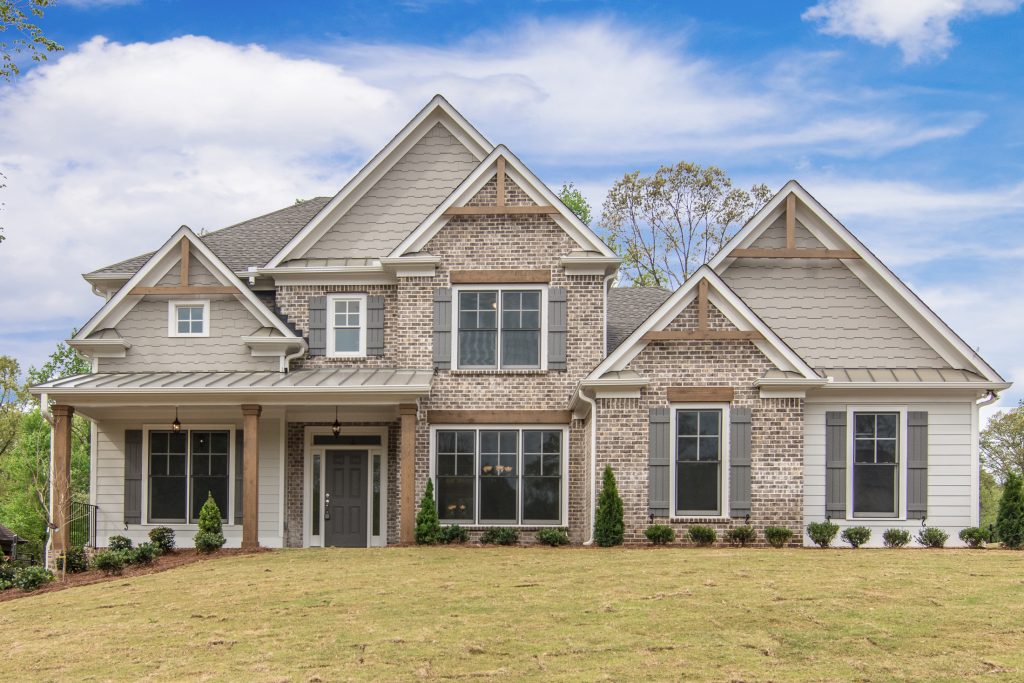
The first floor opens to a beautiful 10-foot foyer with access to a private dining area and study on either side of the entryway. Classic columns line the hall leading to the open concept main living area. The spacious fireplace living room boasts high ceilings, a wall of windows and beautiful dark wooden floors. The walls and trim on this main floor are crisp and white, contrasting beautifully with the dark floor, wooden accents and railings throughout. The light tones also pair well with the numerous windows that allow a flood of natural lighting into the home.
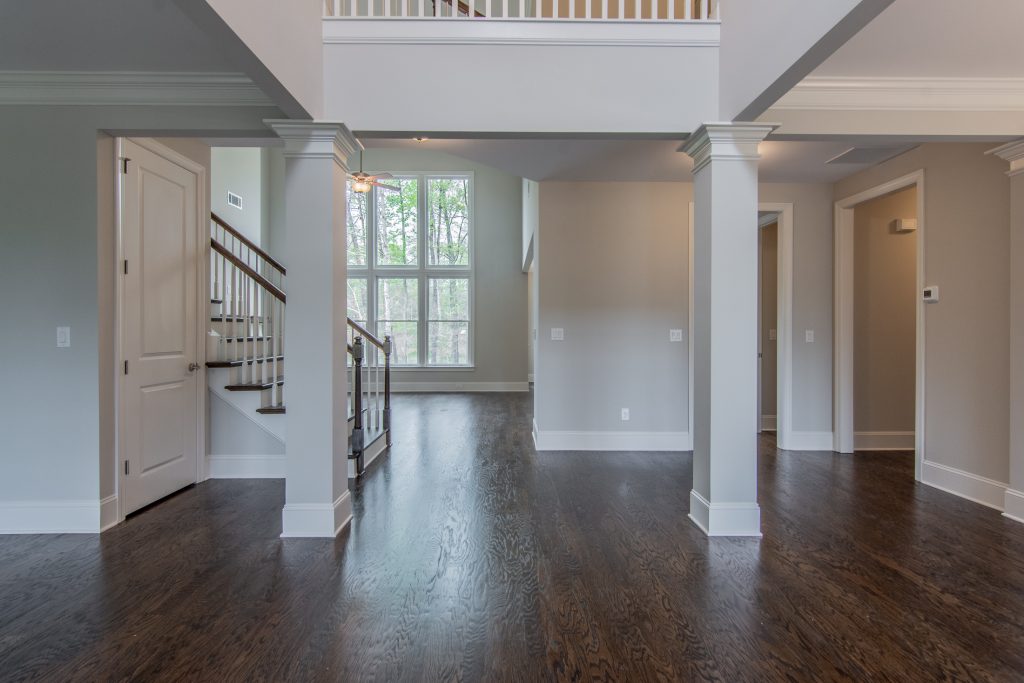
The gourmet kitchen is the true show stopper on the main level of this custom home in Flowery Branch. An oversized island with a gorgeous granite countertop is perfect for trying out new recipes, perfecting family favorites and eating large meals. The light trend continues into this room with stark white cabinets and a white tile backsplash.
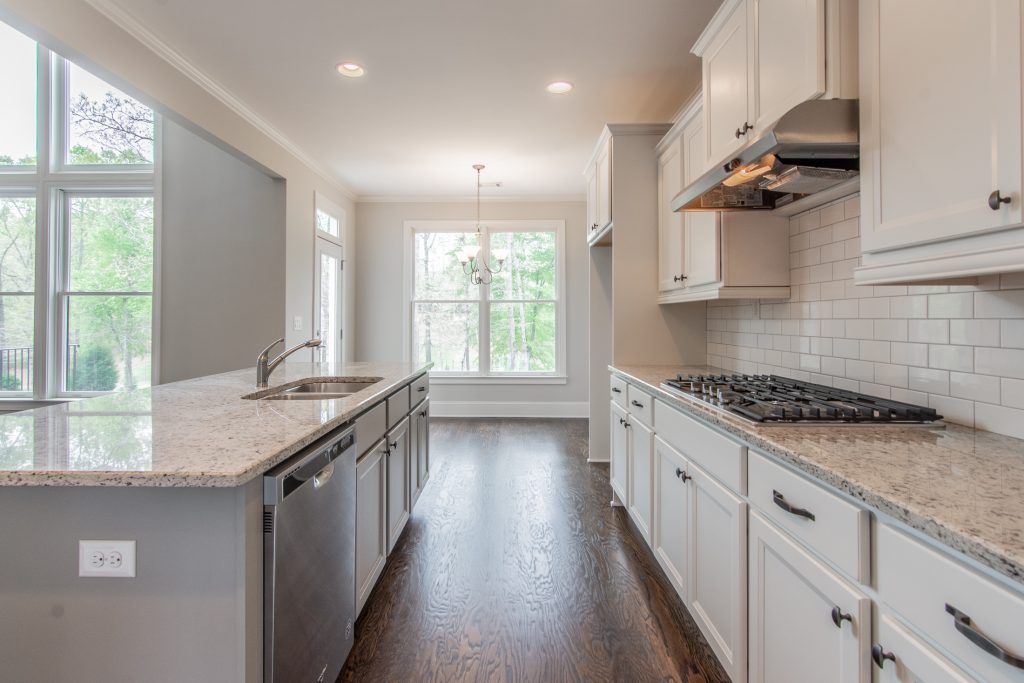
This custom home offers a convenient primary suite on the main floor, complete with a luxurious en suite bathroom. A large soaking tub, dual vanities and glass-enclosed shower complete this spa-like bathroom and welcome endless days of pampering and relaxation. Also, in the primary bedroom is a spacious walk-in his-and-her closet with a wall dividing the room into two private sections. Ample shelving is added for maximum storage.
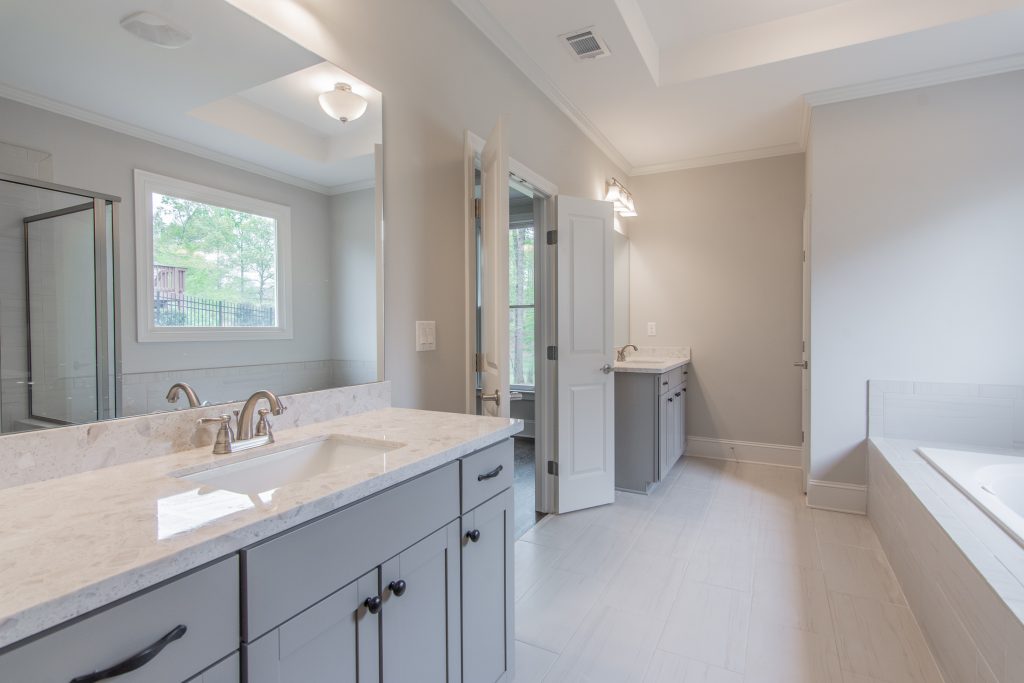
An airy loft area on the second floor overlooks the main level of the home and offers access to additional bedrooms, bathrooms and bonus rooms. The second floor boasts lush carpet, large windows for natural lighting and beautiful secondary bedrooms with closet space.
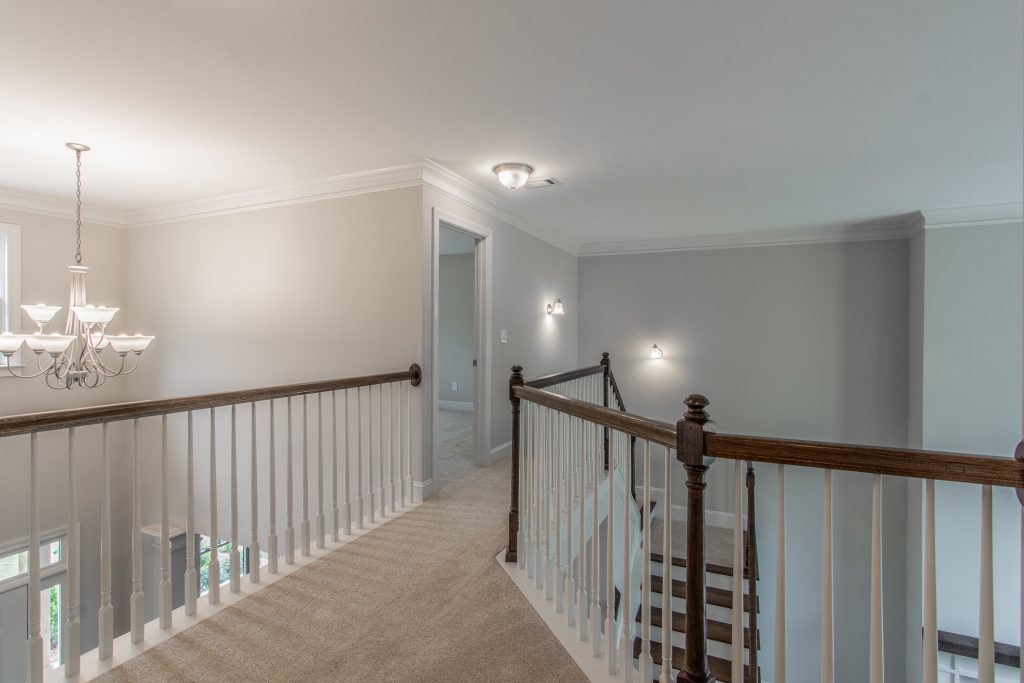
The house rests on an oversized wooded lot with a side patio and front porch. Perfect for small family cookouts and entertaining guests, the outdoor living areas are cozy and elegant.
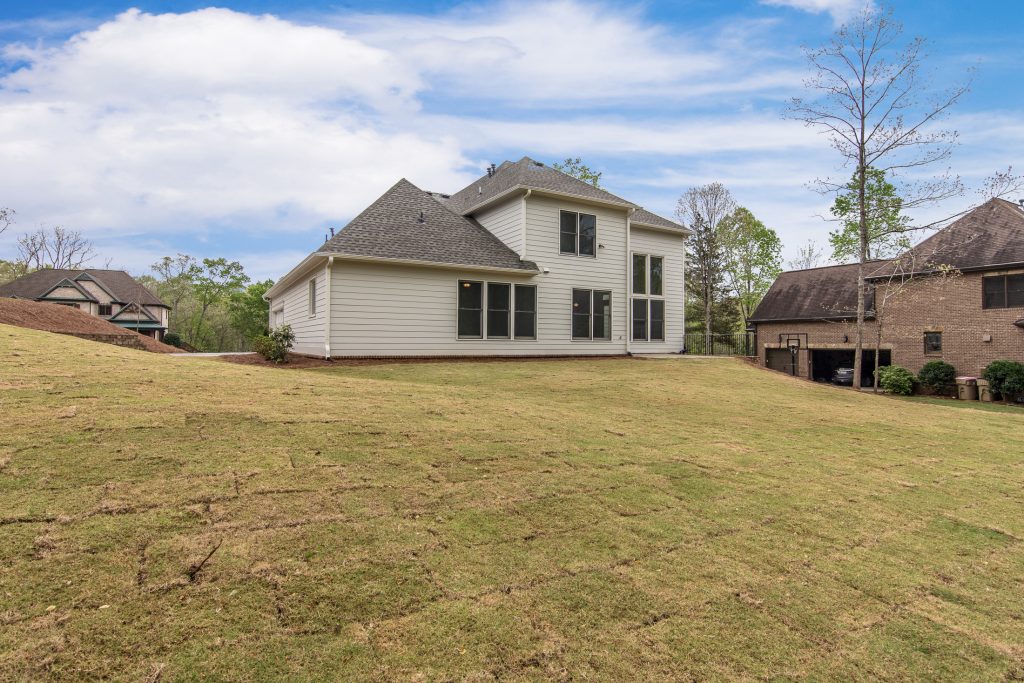
To see more examples of our work, be sure to visit the Gallery section on our website. You can also head to the blog section to see old projects and stay up-to-date with Harcrest Homes. If you’re ready to start building your brand-new custom home in Flowery Branch with our team at Harcrest Homes, call 678-828-7151 to get started today!
