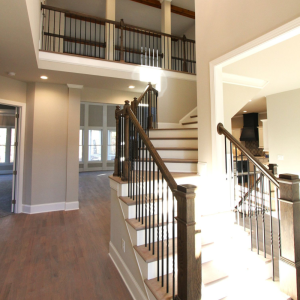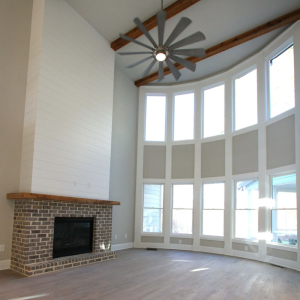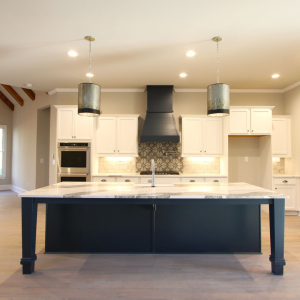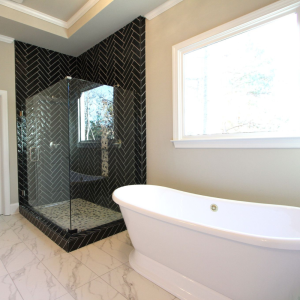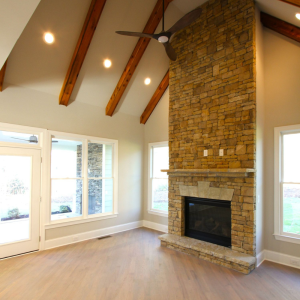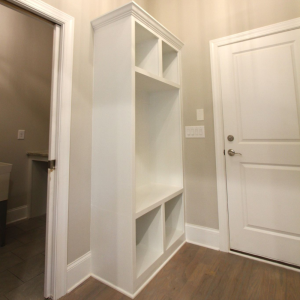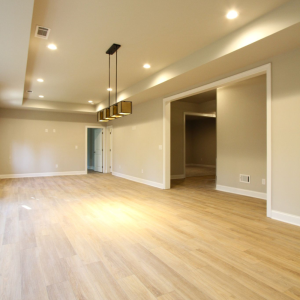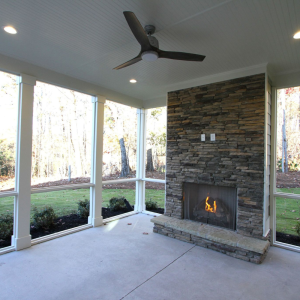A beautiful construction to round out the year, Harcrest Homes recently partnered with a homebuyer to construct a custom home in the Sterling on the Lake community. Based on the Habersham plan, this personalized residence with a finished basement highlights six bedrooms and five-and-a-half bathrooms across 5,610 square feet of living space.
The stunning home sits in The Preserve at Sterling on the Lake community in Flowery Branch, Georgia, just 40 miles north of Atlanta. A regular presence of the Flowery Branch community, the Harcrest Homes team is excited to deliver another beautiful construction to this well-placed neighborhood.
A mixture of wooden and stone textures draws the eye to the beautiful residence accentuated by natural wood columns, a board and batten exterior and grand window installations. These curated design elements do not stop at the front door! The home’s interior continues the theme, delivering a rustic and warm palette.
Upon entering the home, a two-story foyer featuring a grand staircase leading to the second level greets guests, allowing access to a large dining room as well as a seamless flow to the rear of the home’s main level. Flexible living between the home’s high-traffic areas makes it easy to move between spaces and facilitates uninterrupted conversation.
Soaring ceilings and a rear wall punctuated by several windows produce endless natural light, perfect for this shared space. A fireplace constructed with brick and natural wood materials centers the room with wooden ceiling beams adding an element of warmth.
The open plan in the main living area allows occupants a glimpse of the second floor courtesy of a charming balcony highlighted by wooden beams and railings with wrought-iron accents.
Through the living area, household members can easily access a chef-inspired kitchen outfitted with crisp white cabinetry and quartz countertops. The large kitchen island stands out with classic black cabinetry, an under-mount sink and plenty of room for additional barstool seating. The kitchen’s impressive stainless-steel appliance package includes a double wall oven, dishwasher, microwave and stove hood.
To the left of the kitchen, an additional stone fireplace and easy access to the home’s rear porch beautifully blends indoor and outdoor living. The small space between the kitchen and backyard supplies a cozy breakfast room with fantastic views of the wooded neighborhood.
Residents have easy access via the living area to an impressive owner’s suite with towering tray ceilings, calming beige walls and grand windows that provide uninterrupted neighborhood views.
The room also has access to an impressive ensuite bathroom with tray ceilings, a freestanding tub and an enclosed shower with black Herringbone wall tiling and pebbled floor tiling. The shower provides a contrasting pop of color to the room’s muted palette showcased in its white marble floor tiles and beige walls.
A unique spin on the Habersham plan, this home features a finished basement with endless opportunities for extra bedrooms, an office, a media room and more. The home’s theme of beige walls, tall tray ceilings and seamless flow continues into this part of the home, emphasizing the addition’s flexibility.
To provide a barrier between the indoors and outdoors, this custom home also features a mudroom with a designed space to hang seasonal attire, store equipment and shed any outdoor layers. The area also has uninterrupted access to the home’s laundry room, perfect for rainy or snowy days!
The home’s rear patio features a third stone fireplace and ample room for outdoor seating and cooking opportunities to keep residents entertained through the changing seasons. A lush backyard and wooded area are steps away from the patio, easily providing a stunning backdrop of Flowery Branch.
To view the Habersham plan or place your spin on a custom Harcrest Homes plan, call our team at 678-828-7151 or visit the Build A Home page to get started. Searching for inspiration? Peruse our Gallery to dream up a new home today.

