Are you searching for a home with flexible living space, luxury appointments and enough room for the whole family? The Kingsley plan is what you’ve been searching for. Our team recently had the honor of constructing a custom Kingsley home for a family at Sterling on the Lake. The home boasts five bedrooms, four-and-a-half bathrooms and a three-car garage across 4,161 square feet of living.
A part of the Sterling on the Lake community, this custom residence continues the Harcrest Homes legacy of excellence in Flowery Branch, just 40 miles north of Atlanta. The award-winning builder has a history of placing beautifully constructed homes in the Flowery Branch, with the latest showcasing the loved Kingsley plan.
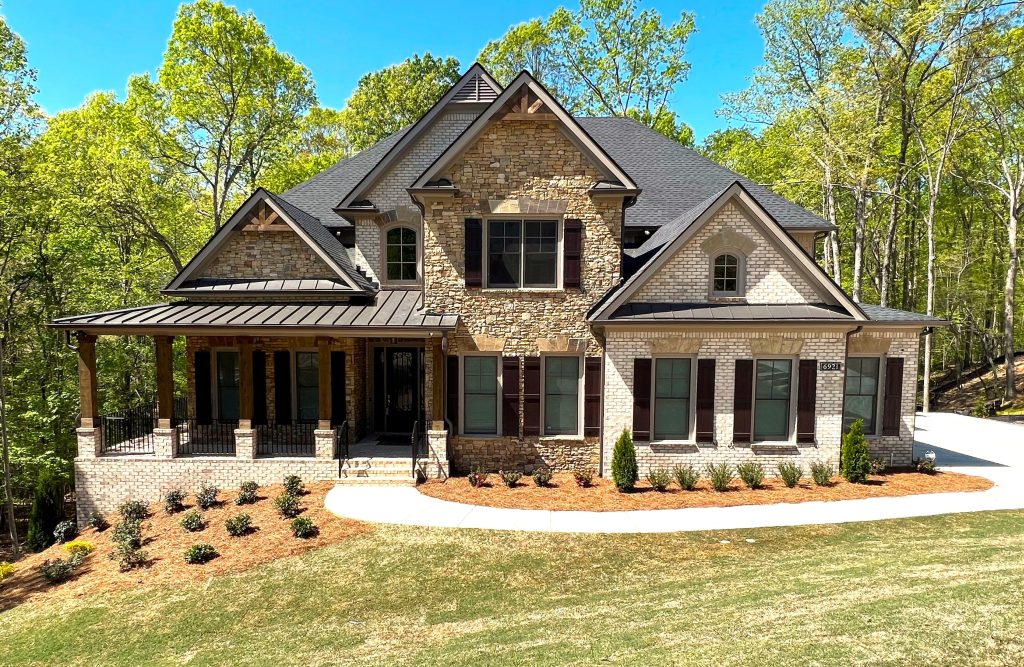
A classic and natural addition to the gorgeous greenery surrounding the home, the custom home’s exterior showcases sandy stacked stone paired with wooden columns and window shutters. A spacious front porch presents plenty of room for comfy rocking chairs ideal for enjoying the changing southern seasons.
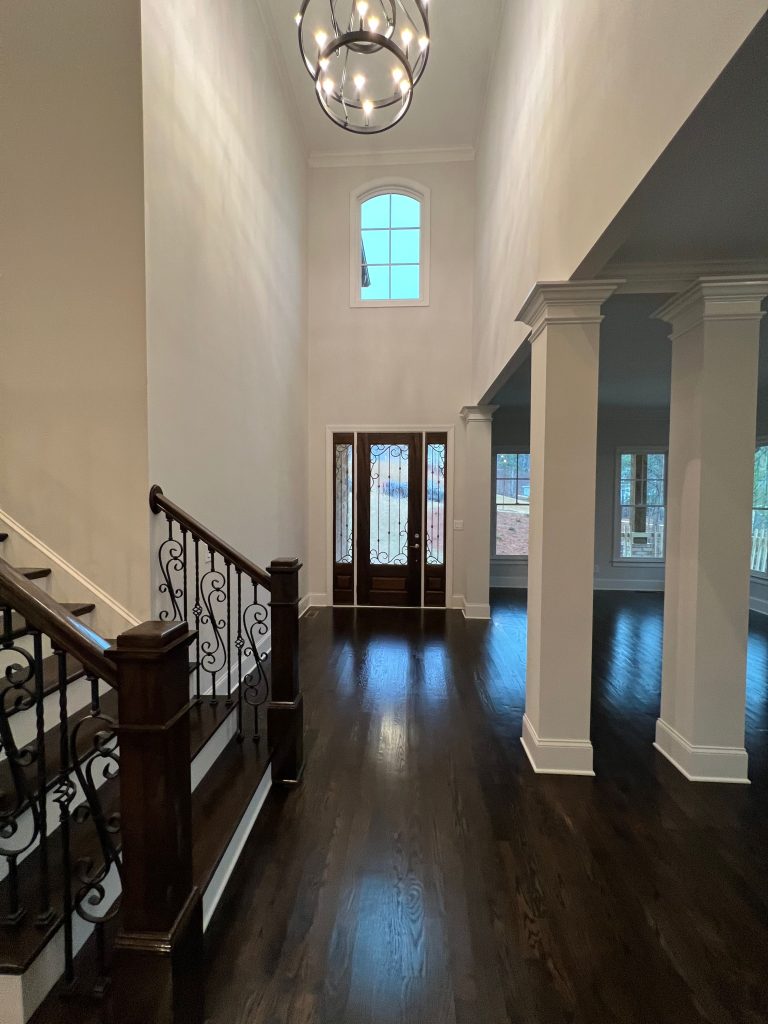
Throughout the home, a palette that beautifully marries dark and light elements creates a timeless background for life’s various stages. The entryway welcomes visitors and returning residents with crisp white walls and rich wooden floors. To the left sits the front living room, while the end of the hall features a staircase that provides entrance to the home’s second story. A spacious dining room feeds into the living area, creating a flexible and connected entertainment space.
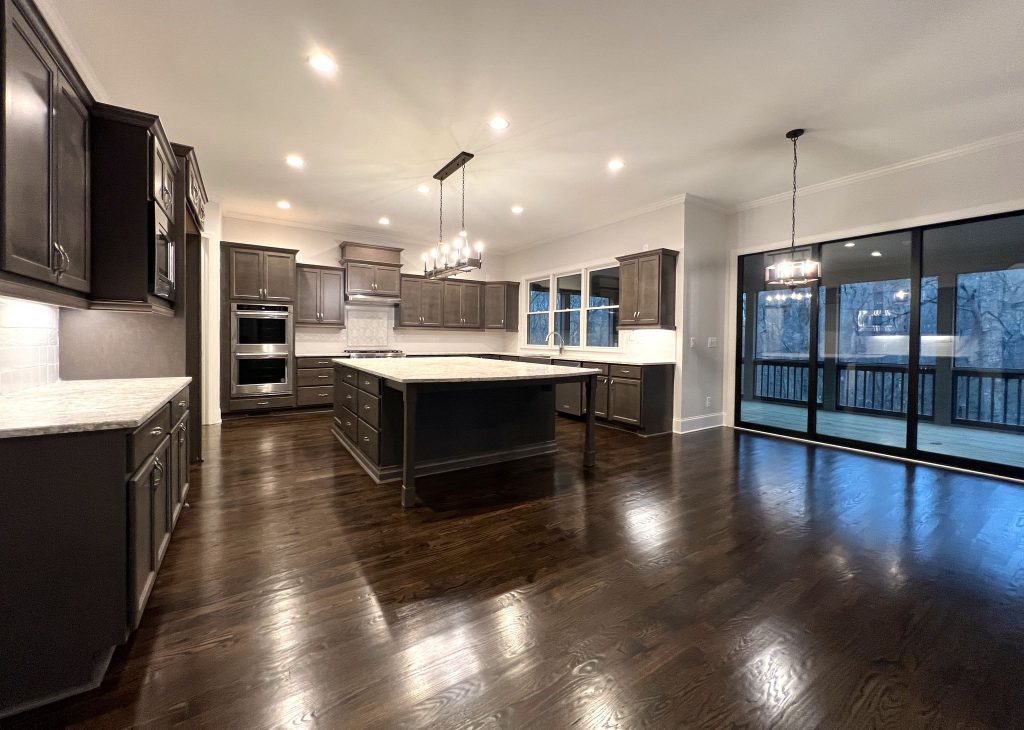
At the rear of the ground floor sits a large kitchen and breakfast room, each equipped to handle large feasts, small morning bites to eat and every celebration in between. Ample dark wooden cabinetry paired with stark white countertops and a sprawling kitchen island creates the perfect backdrop for culinary excellence. The nearby breakfast room is conveniently located next to the kitchen and has easy access to the home’s rear patio space.
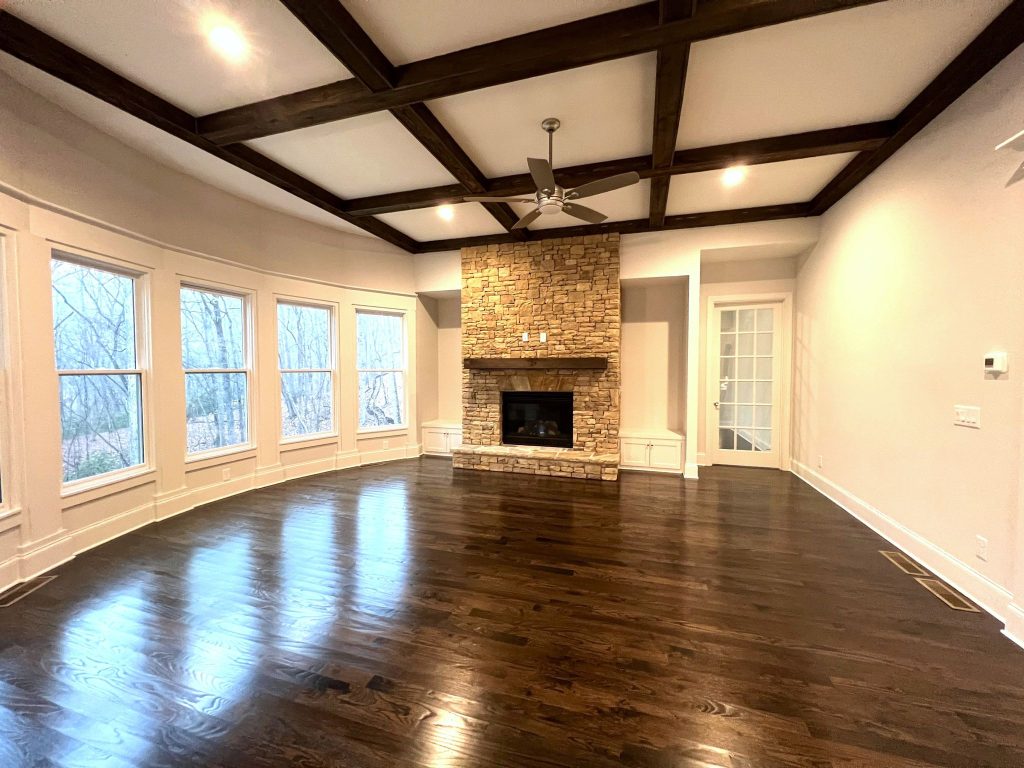
In the family room, a stacked stone fireplace with bench seating and storage on either side pairs well with warm wooden beams and flooring to bathe the otherwise all-white space in cozy accents. The wall facing the backyard features several large windows to provide an uninterrupted view of the home’s rear. The room flows from the kitchen and breakfast room while giving easy access to a carpeted home office to the left of the house.
The ground floor also features a powder room between the home’s foyer and kitchen and a bedroom positioned at the front of the house near the three-car garage.
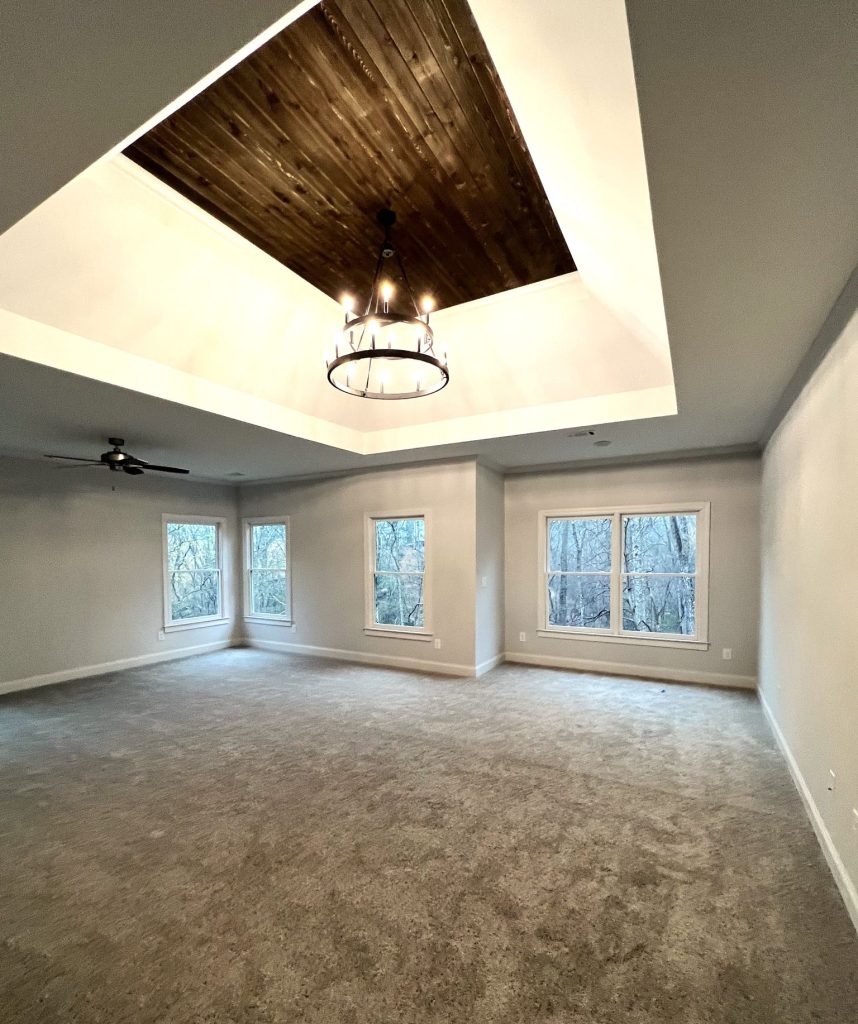
On the second level, a shining owner’s suite enjoys muted gray walls, a tray ceiling with dark wooden paneling and large windows throughout to provide breathtaking views of the surrounding scenery. The room’s sprawling plan allows owners to enjoy a private sitting room.
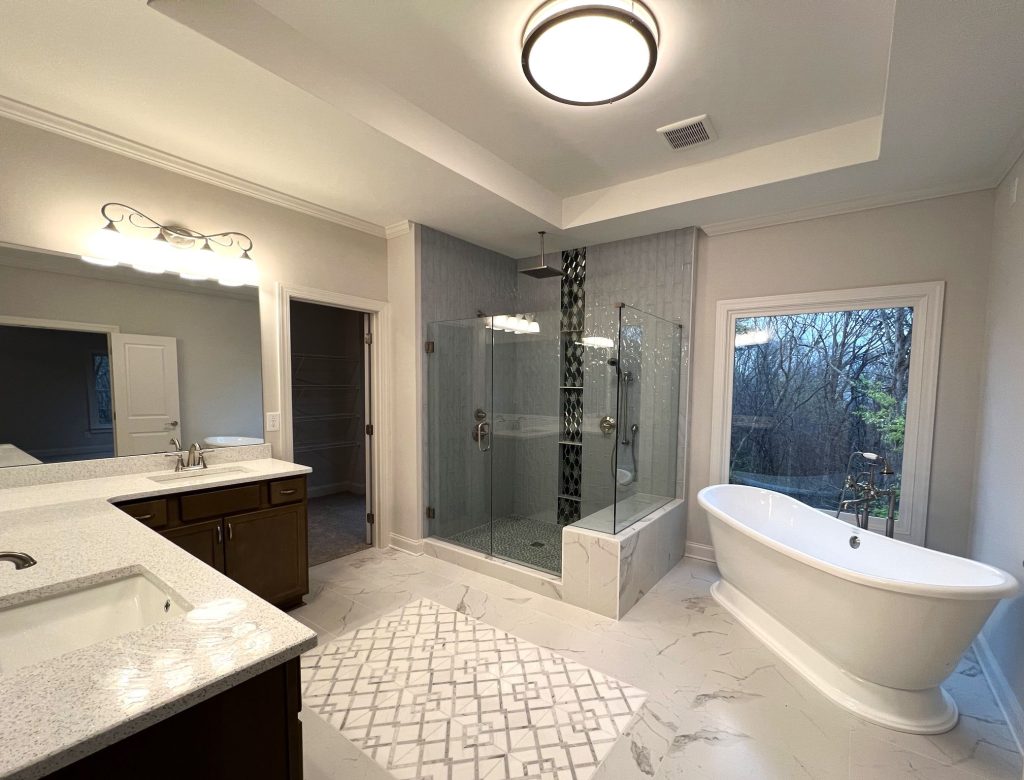
The attached owner’s bathroom suite is a spa-inspired paradise! A frameless shower bathed in elegant gray and black tiling paired with marble accents, a freestanding tub, marble floor tiles and a double vanity with large mirrors and ample storage is the perfect spot to spoil yourself at the beginning and end of every day. A tray ceiling and large window installation open the space further.
Other fabulous spaces that call the Kingsley plan home include three additional bedrooms, a laundry room, attic space and a full joint bathroom between the third and fourth bedrooms. The second bedroom uniquely enjoys a full closet and a private full bathroom
To view the Kingsley plan or place your unique lens on a custom Harcrest Homes plan, contact the Harcrest Homes team at 678-828-7151 or visit the Build a Home page to get started. Are you searching for design inspiration for your next project? Visit the Gallery to dream up a new home today.
