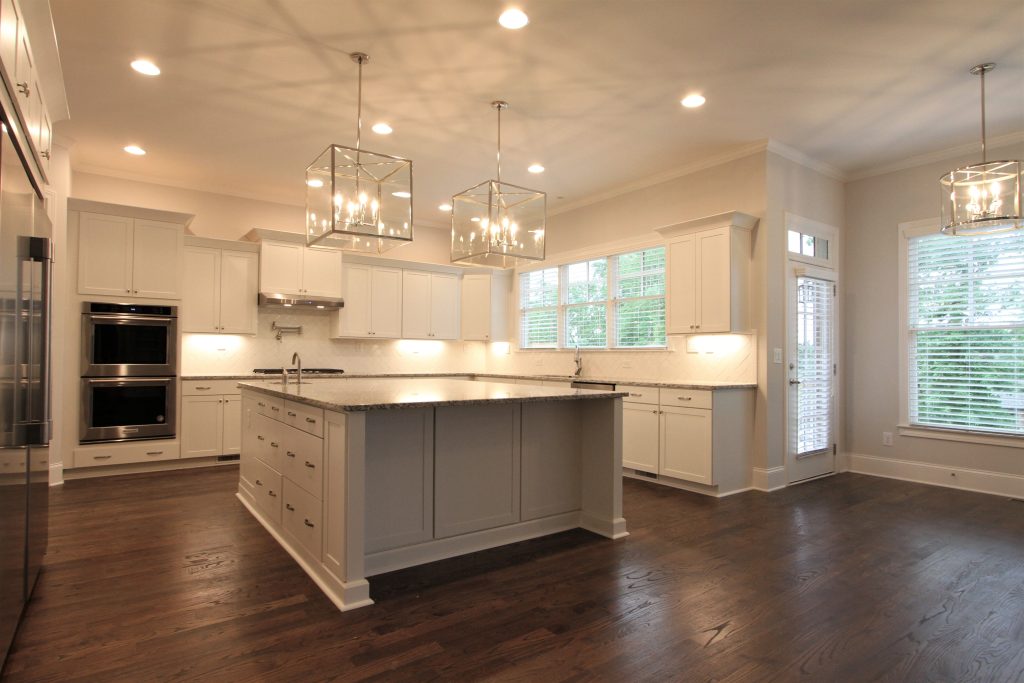Harcrest Homes recently completed a custom home based on our Kingsley plan, and the result is fit for royalty. The 6,500 sq ft home includes a custom walk-out basement, complete with its own kitchen, hearth room, and space for two sets of in-laws!
This Kingsley custom home is located in Drayton Hall, a gated community near the Mall of Georgia. Though Harcrest Homes calls nearby Flowery Branch our home, this is not a community we regularly build in. As a result, the homebuyers worked through our Build On Your Lot Program, which brings our expert commitment to building dream homes to the places our buyers have chosen as their dream locations.
This particular dream home needed to meet the needs not only of our homebuyer’s immediate family but also those of two sets of in-laws. Expanding the five-bedroom Kingsley plan, typically just over 4,000 square feet, provided the perfect solution. The result is a welcoming home with common spaces and private retreats for all family members.
The hybrid exterior presents a mixture of stone and light shades of mixed-color brick. On the roomy front porch, wrought iron railings separate natural wood columns, set on square brick bases. Natural wood beams also accent the gables, lending modern farmhouse elements to the primarily traditional style.

Double front doors dominated by glass panes open into a grand two-story foyer with architectural columns that separate the formal living and dining rooms. Further into the home, an expansive hearth room features a curved wall of windows and a coffered ceiling. Impressive built-in shelves and cabinets flank the stone fireplace.
More architectural columns delineate the transition into the breakfast room and expansive U-shaped kitchen. An enormous granite-topped island anchors the space, offering ample room for food preparation, sit-down eating, and extra storage. Endless timeless white cabinetry, chef-inspired stainless-steel appliances and plentiful countertops define the space as one that will welcome many chefs to the kitchen during family gatherings.
The main level of this custom Kingsley home also contains two private retreats – a bedroom with a full bath and an office – important features when bringing many people into one house. Space for an additional two cars – beyond the Kingsley’s regular three-car garage – also facilitates adding more adult family members to the home.
Upstairs, the Kingsbury home has an owner’s suite with dramatic trey ceilings. A curved wall of windows provides extra space for a well-lit sitting area. The oversized closet and bath with separate glass-enclosed shower put the finishing touches on the luxurious retreat. Three additional bedrooms and a large laundry room complete the upstairs.
Downstairs, the walk-out basement creates another private retreat. The kitchen is smaller than the main kitchen and equally stunning, with its extra counterspace and designer-inspired fixtures and finishes. Above the sink, an opening offers a view of the adjoining hearth room and provides seating for a snack or quick conversation. The downstairs hearth room is as warm and welcoming as the upstairs version. Though simpler, its layout mimics the room above, with its curved wall of windows and a fireplace flanked by built-ins.
To take a look at the Kingsley plan and other custom homes by Harcrest Homes, visit our website at www.harcresthomes.com or call us at 678-828-7151. You’ll see that the homes we build are fit for a king, queen and the whole royal family.
