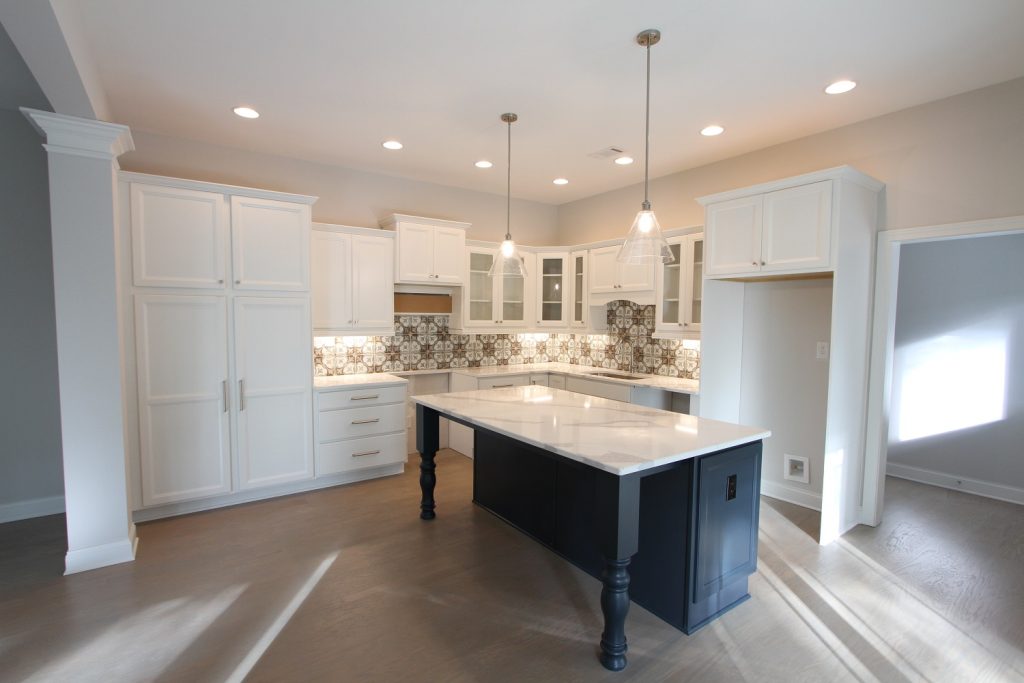Harcrest Homes recently completed another custom home adaptation that provides just the right balance of aesthetics and practicality to meet the homebuyers’ needs and the homesite’s constraints. Based on our Waterstone plan, this custom beauty was adapted to create the perfect home-retreat for a busy family.
The hybrid exterior presents a warm welcome, with a mixture of stone and white brick in the primary areas and scalloped shingles in a light blue-grey on the second level. Complementary dark blue-grey shutters surround gridded windows, while natural wood columns and wood beams in the gable tips add modern farmhouse elements.
From the front porch, double front doors open into a light-filled two-story foyer. On the right, tall barn doors mark the entry to a formal dining room. Straight ahead, an angled staircase with white columns and on-trend metal railing leads to a second-floor overlook.
Just past the stairs, the home opens into an expansive great room. Inset custom cabinetry and open shelving flank a marble-surround fireplace. However, it’s the curved wall of windows that defines the space. Rather than full panes of glass, these working windows let in fresh air on nice days and provide views of beautiful wooded treetop views year-round.

Nearby, the chef-inspired kitchen features a statement tile backsplash, custom cabinetry and ample marble-topped counter space. An oversized island provides room to enjoy a meal or sit and chat while watching food prep, and a large dining nook, backed by another wall of windows, is adjacent.
Upstairs, in addition to the secondary bedrooms, a large owner’s suite includes a bedroom with trey ceilings and plenty of space for a sitting area. The spa-like bathroom boasts a soaking tub positioned under a window to offer woodland views. The glass-enclosed shower features a marble bench and dual showerheads. It leads to an oversized walk-in closet that could pass for a bedroom in other homes.
The most-loved space for the family is bound to be the upstairs bonus room, which provides a private retreat. The elevated space is backed by a curved wall of windows that mimics those in the great room below. A large designer light fixture draws eyes up to the ceiling’s exposed beams.
A final custom feature in this home is an example of the way Harcrest Homes works not only with the family but also with the homesite. The Waterstone plan does not include a basement, but this family needed it. A walk-out basement fit perfectly with the grade of the site, and the plan accommodated a stairwell leading from the open great room to the downstairs.
The primary feature of the basement is a second kitchen. Its size and finishes rival primary kitchens in most homes. The marble countertops and oversized island is reminiscent of those upstairs, and the tile backsplash is equally stunning, though more understated.
To take a look at all of our home plans and let us know how we can help make your custom home dreams come true. We are happy to create a custom home adaptation to meet your needs! For more information on how we can build on your lot, call us at 678-828-7151. You’ll see why we are one of Atlanta’s top award-winning builders.
